Cabin among the trees
Chennai, India
2025
Thi is our second collaboration with this client, nestled on the outskirts of Chennai within a lush 14-acre mango orchard. The site is envisioned as a phased development, beginning with a modest cabin designed as a retreat for short day visits, complementing the family’s existing farmhouse just 10 minutes away. This initial phase includes a flexible, open-plan structure that serves as a multi-purpose space, along with an adjoining outdoor area ideal for hosting and entertaining guests.
The next phase is currently in progress, centered around transforming a natural low-lying pit into a perennial water body — a serene pond with a deck for relaxation and waterfront leisure.
Phase three will introduce a larger common pavilion, envisioned as the heart of the estate, surrounded by a series of single and double units thoughtfully dispersed across the landscape to create a harmonious, nature-immersive living experience.
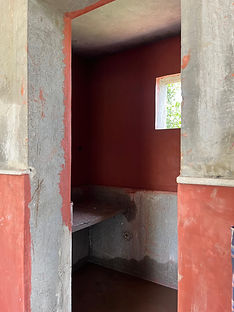

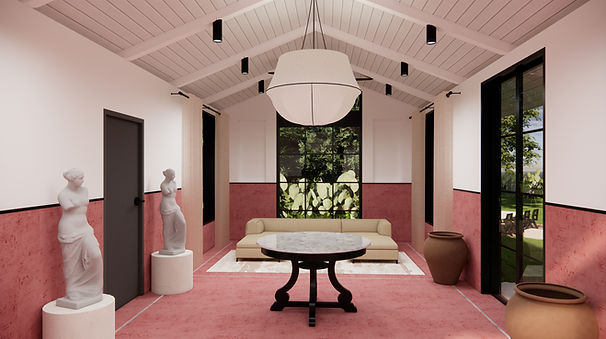
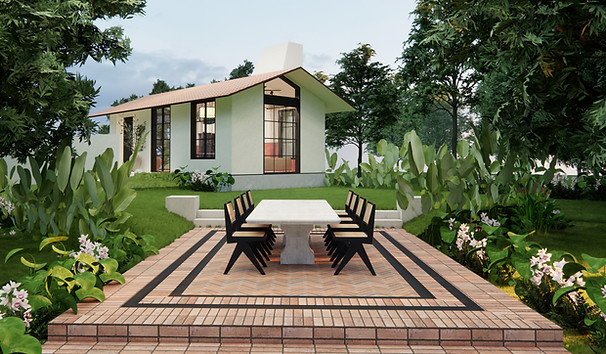
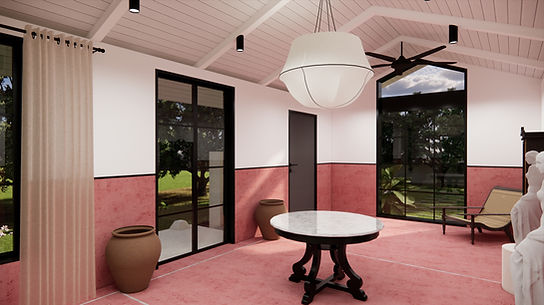

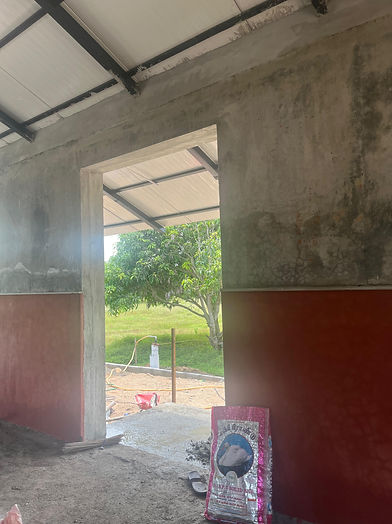




Site Plan
